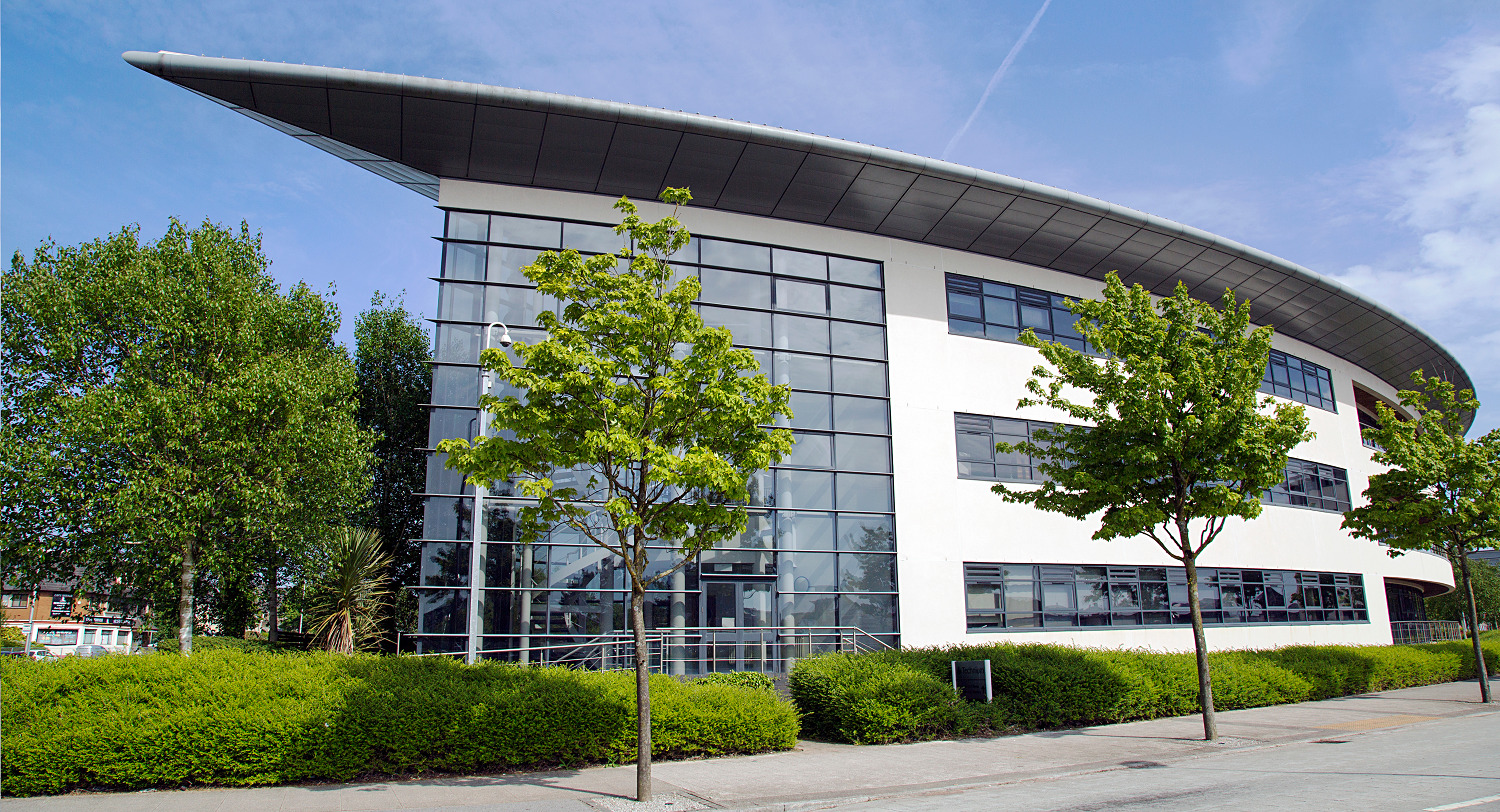- Architecture
- Building Consultancy
- Business, Land Use & Finance
- Charity Property Advisory
- Commercial Lease Advisory
- Commercial Property Agency
- Commercial Property Management
- Compulsory Purchase & Compensation
- Development & Project Management
- Engineering & Land Surveying
- Heritage & Conservation
- Planning
- Property Litigation Support
- Land Promotion
- Online Auctions
- Rural & Residential Agency
- Residential Block Management
- Rural Landlord & Tenant
- Rural & Residential Property Management
- Utilities
- Valuation


